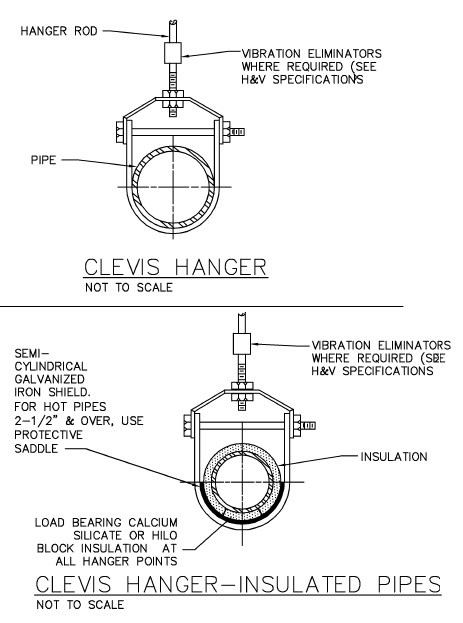Studio D
Todo
NB: Artie's closes at 8
Proposed tasks for Weekend April 6/7
Email Guan or text (617-710-6728) if Dave is not there.
- Clean all surfaces with rag
- Buy and install 'transition strips' to account for difference in floor levels
- Clean up edges of old wall and install some sort of covering - either lumber and seal or maybe cut corrugated pipe.
- Decorate Studio D walls and entry way (we could hang LED strips or something in there for extra light/interest)
- Decorate walls! (pictures of past projects?) Mount Brain Bats (req new power lines and data cables all fed through new holes in side panels)
- Rehang FIOS metal pipe and remove screws in metal ceiling bracket
- Electrical work (Jim Galvin) (NB RHS of outlet at NW end is on breaker 15 and LHS is breaker 14).
- Finish staining Ikea shelving units (oil is in Studio D pile), then assemble into 2 units of 3 shelf lengths each, one on each wall
- If the round Tupperware bowl with fasteners can be found, assemble 4 of the desks (may be buried in back storage closet - be careful, it's precarious back there!)
- Move beer fridge out to the entrance storage storage unit where router is right now - be careful with FiOS shelf, the fiber is fragile - may need extra extension cord
- Drink beer
Proposed tasks to be postponed for later
- Move stuff out of hallway storage closet. If final decision on not to paint floors has been made (Justin), it's ok to move things out and pile it on the floor.
- Put anything back into final location - Guan would like to catalog everything as it goes back
- Paint floors? (coordinate with Justin) (maybe paint floors later --Dave)
- Build steps or other facility for getting in and out of window
There is a heavy pipe containing fiberoptic cable fastened to the wall near the ceiling in Studio D. We will need to use pipe hangers with Hilti bolts into the ceiling.
Floor Height Difference
The floors between the two studios where the wall existed are of different heights. Studio D is about 1cm higher than the original studio. There is a cork floor in Studio D on top of a thin mat covering (what we think) is the original floor of unknown quality. It's probably best we don't remove the cork, but instead put an edge over the height difference. One possible option is a diamond-plated steel edge such as this one: http://www.musclecaraccessories.com/base_molding.htm On this link it is $24/8ft for a 3.25in depth plate. There is a 4in depth as well.
The floors could be sanded to a flat with a heavy sander.
Transition mouldings could be screwed into the floor if we can find the right shape.
Thick tape covering some kind of putty?
Remaining wall sections
Exposed plaster will respond badly to humidity so we need to get it sealed up very soon.
We could attach a long piece of wood, and seal the insides to the remaining wall.
We could wrap the ends of the wall with fabric and harden it with resin.
We could use wattle and daub (but we'd need to find sticks and mud, which is tricky in Manhattan).
Materials
Tools/materials
- Circular saw - Guan
- Tarps - have one 11x15 foot, will order more
- Bungee cord
- Waste containers for drywin Mall
- Crowbar - Stephen
- Stud finder - Peter
- Sledge hammer - Peter (2 lb., size of regular hammer, not a long handle)
- Saber Saw - Peter (Well, it's a Bosch JS-365. Maybe too light-duty to be useful. (?)
- Safety equipment
- bins/bags for disposal
- Ladder (tall)
- tape and paper to protect staircase and hallway floors on the way out
Furniture
- Shelving: Ikea Gorm? (With plenty of extra shelves, 12 1/4" deep version
- We're standardizing on the Container Store Men]s Shoe box, 14 3/4" deep and 5 5/8" high. The full shelving unit is actually 13 3/4" deep so that's probably fine. Minimal stacking of boxes. The unit already includes 3 shelves (plus top), let's buy one extra per unit.
- Total: $196.89 plus tax new.
Donations
$200
